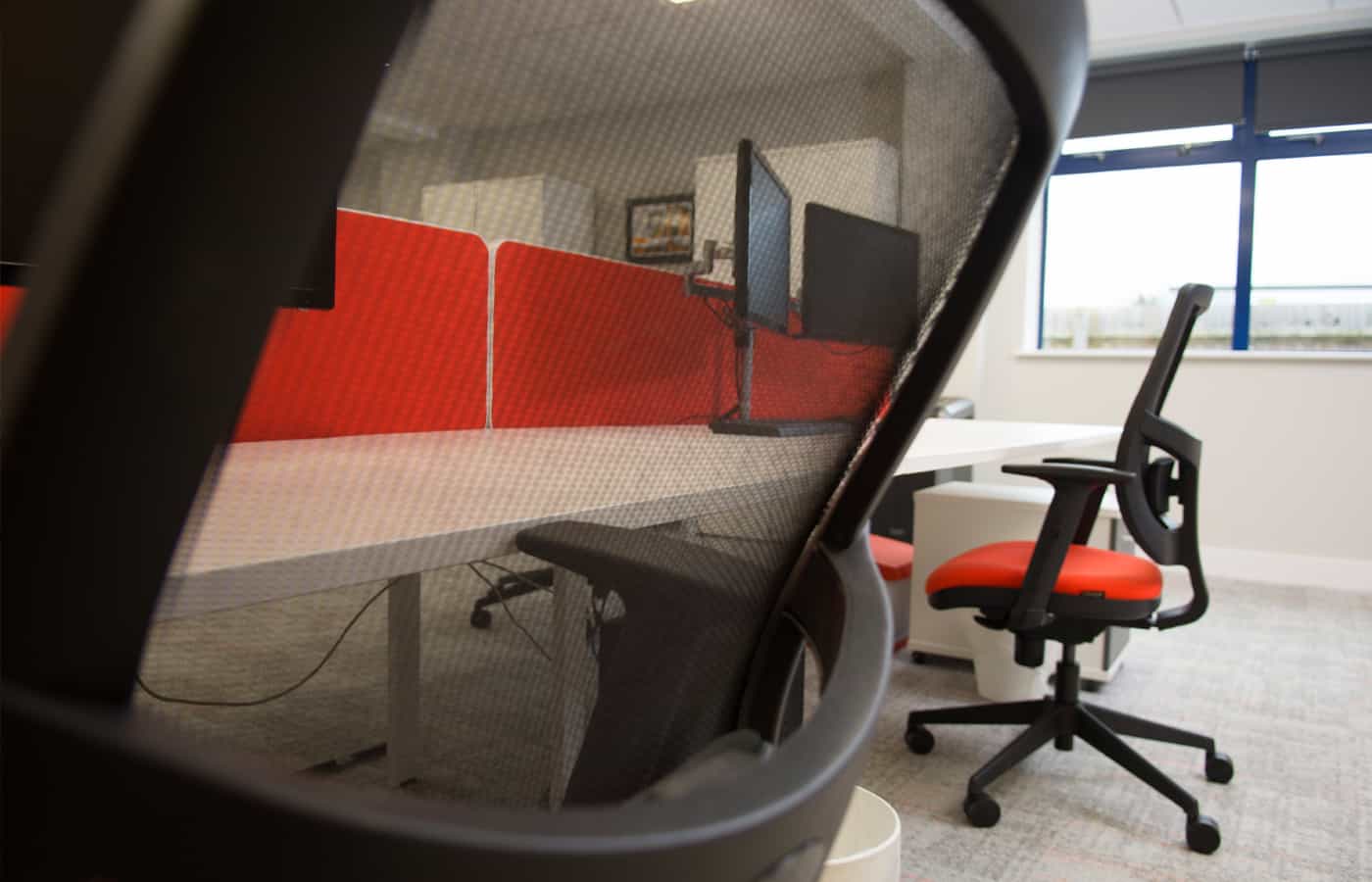Hawkins knew exactly what it wanted from its new building, and was able to provide us with a clear brief: it wanted a clean, functional, modern look, with desks suitable for A0 size plans and drawings (those are the really big ones). It also wanted plenty of storage, upholstered desk dividing screens, formal and informal meeting areas, and compliant operator seating.
Streamline was able to fulfil all of Hawkins requests with minimal time and hassle. We interpreted the company’s 2D drawings into scaled plans, and converted them into 3D visuals, helping the team at Hawkins choose the finishes and colours. We then added seating and screens in Hawkins’ vibrant corporate colours, and supplied furniture for the breakout area and canteen, as well as contemporary reception seating. Lastly, we provided the icing on the cake: a bespoke walnut veneer & chrome boardroom table with power module, a matching credenza, and leather and chrome chairs.
Streamline’s in-house team spent two full days completing the installation, taking every care to work around the brand-new fixtures and fittings in the building. It’s a testament to the success of the project that Hawkins has since contracted us to install desking, storage, canteen furniture, training room furniture, seating and boardroom furniture (matching the new building) into their Head Office.
“The service provided by Streamline for the fit-out of the new offices was professional and reactive from the outset. They worked closely with us on the design and layout, and in doing so brought our initial ideas to life in the 3D drawings. We have a fantastic office space that we are proud to show our clients around and to recommend Streamline to.”
Mike Hawkins, Group Managing Director
![]()


