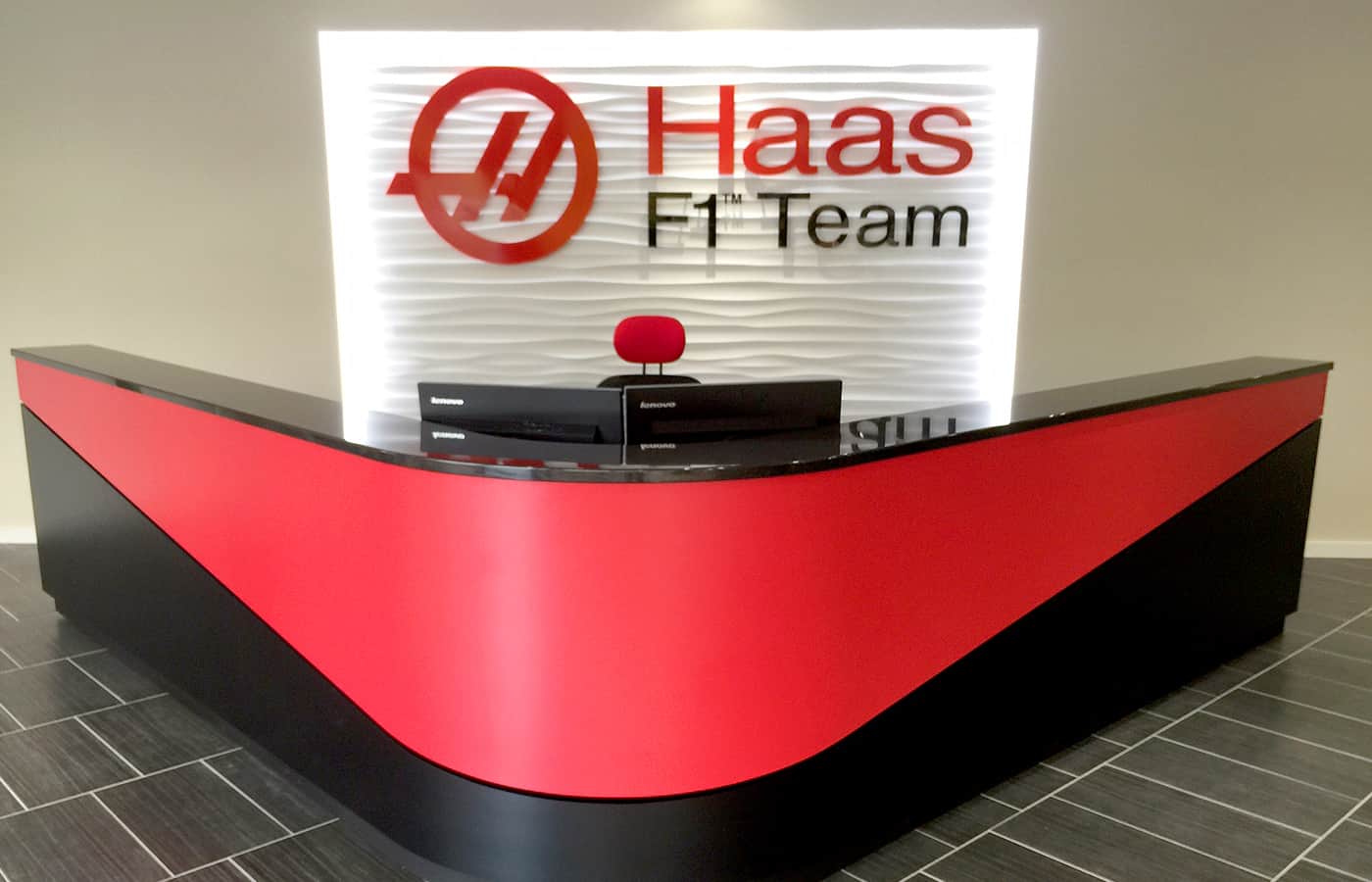The brief was straightforward: to create a close match in furnishings with the team’s American HQ. The execution was less straightforward – Carolina is a long way from Banbury, and achieving synergy between the look and feel of both locations presented unique challenges.
We began by providing space planning advice with a range of 2D and 3D drawings, designed to recreate the dynamic experience of the team’s North Carolina office – the flow of its footfall, the “shape” of its layouts – in Banbury. Once this was agreed, we sourced and installed furniture that resonated with the brand, and took its inspiration from what they were already doing in the U.S.
We installed new flooring, canteen furniture, ceiling tiles, hospitality furniture for race locations (including freight cases), bespoke units for race transport, and beautiful floor-to-ceiling glass bi-fold doors – all of which met the brief. But the Banbury reception area was another matter entirely: the look that the team had in America simply wasn’t replicable with standard products.
As a result, we designed an entire bespoke reception space for Haas, including a feature wall that matched their American headquarters. The result is one brand over two locations, meaning Haas now has a perfectly designed UK “pit stop” that does justice to the company.
“ Streamline were total professionals from start
to finish. Great work, we can’t more strongly
recommend.”
Alan Maybin
![]()

